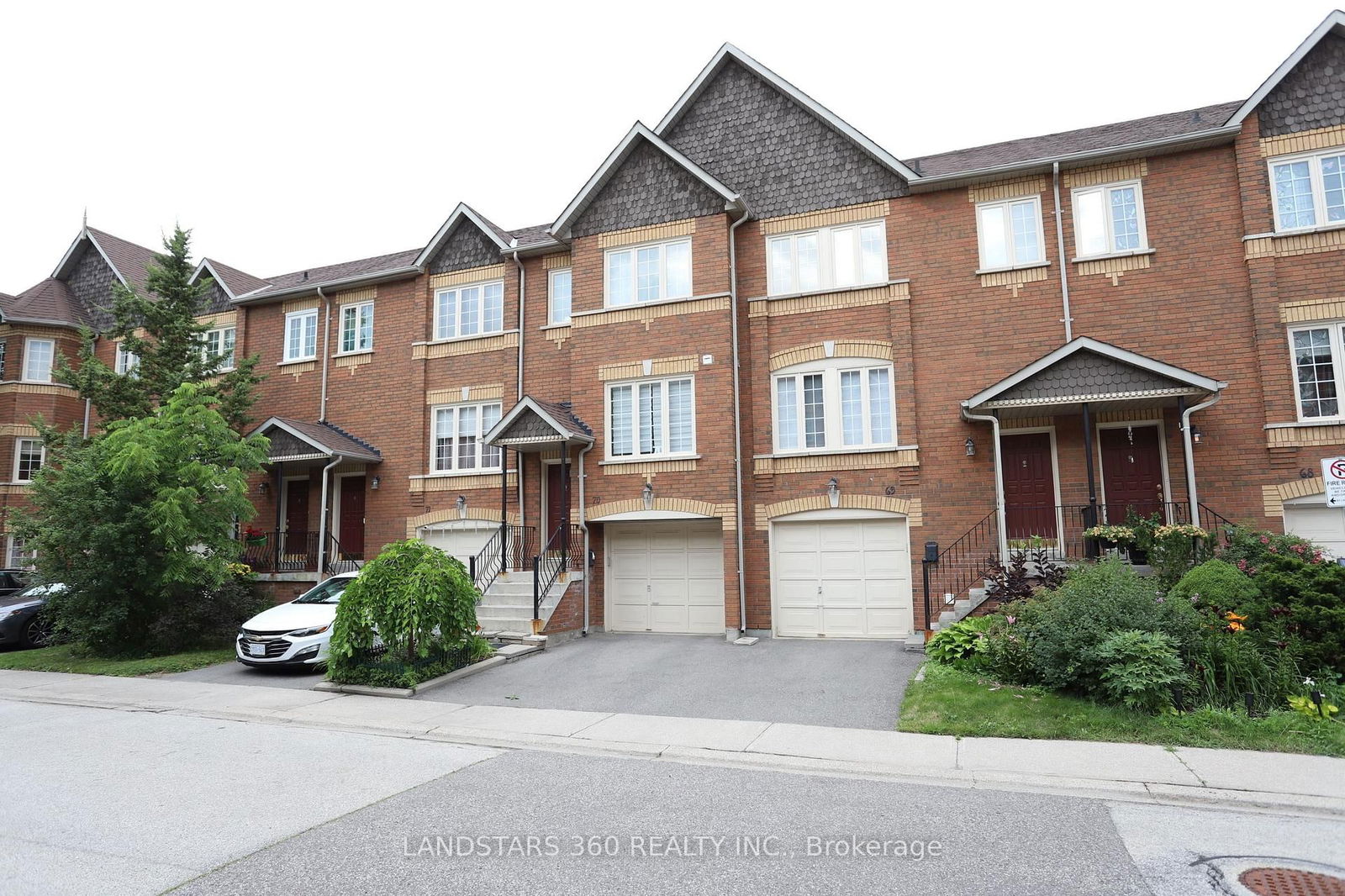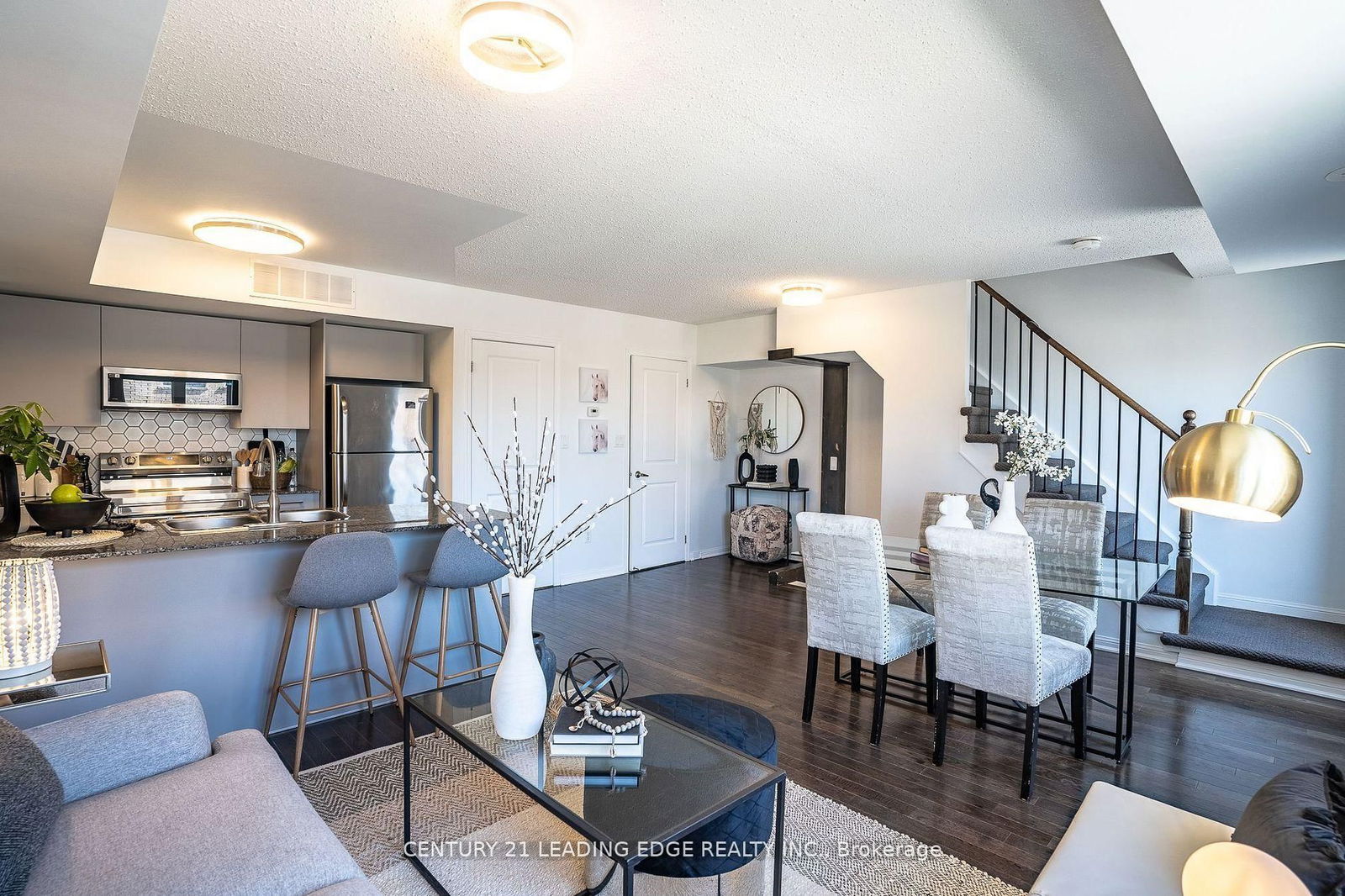Overview
-
Property Type
Condo Townhouse, 3-Storey
-
Bedrooms
2 + 1
-
Bathrooms
3
-
Square Feet
1200-1399
-
Exposure
North
-
Total Parking
1 Underground Garage
-
Maintenance
$673
-
Taxes
$5,307.00 (2024)
-
Balcony
Open
Property Description
Property description for 26-51 Winlock Park, Toronto
Property History
Property history for 26-51 Winlock Park, Toronto
This property has been sold 2 times before. Create your free account to explore sold prices, detailed property history, and more insider data.
Estimated price
Schools
Create your free account to explore schools near 26-51 Winlock Park, Toronto.
Neighbourhood Amenities & Points of Interest
Create your free account to explore amenities near 26-51 Winlock Park, Toronto.Local Real Estate Price Trends for Condo Townhouse in Newtonbrook East
Active listings
Historical Average Selling Price of a Condo Townhouse in Newtonbrook East
Average Selling Price
3 years ago
$1,140,000
Average Selling Price
5 years ago
$1,417,500
Average Selling Price
10 years ago
$618,000
Change
Change
Change
Average Selling price
Mortgage Calculator
This data is for informational purposes only.
|
Mortgage Payment per month |
|
|
Principal Amount |
Interest |
|
Total Payable |
Amortization |
Closing Cost Calculator
This data is for informational purposes only.
* A down payment of less than 20% is permitted only for first-time home buyers purchasing their principal residence. The minimum down payment required is 5% for the portion of the purchase price up to $500,000, and 10% for the portion between $500,000 and $1,500,000. For properties priced over $1,500,000, a minimum down payment of 20% is required.

























































